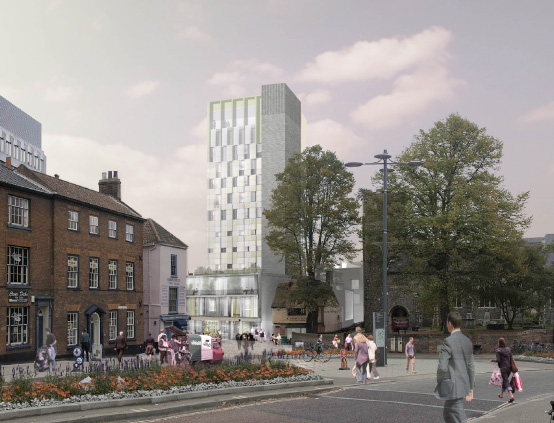Lanpro worked closely with the client in selecting the design architect, 5th Studio, and subsequently worked with them in developing the designs with a creative planning approach.
The existing class A3 restaurant use at ground floor level within Westlegate House was retained under the approved scheme and now contains an A1 retail use. The approved scheme also involved the demolition of listed structures at the rear of 20 Westlegate and the physical extension of this building to form a new retail space. Under the proposals, planning permission was also granted for an A1 retail unit and three flatted dwellings along Timber Hill and two 3-storey town houses in the former car park known as Lion and Castle Yard.

Lanpro worked closely with the client in selecting the design architect, 5th Studio, and subsequently worked with them in developing the designs with a creative planning approach.
The existing class A3 restaurant use at ground floor level within Westlegate House was retained under the approved scheme and now contains an A1 retail use. The approved scheme also involved the demolition of listed structures at the rear of 20 Westlegate and the physical extension of this building to form a new retail space. Under the proposals, planning permission was also granted for an A1 retail unit and three flatted dwellings along Timber Hill and two 3-storey town houses in the former car park known as Lion and Castle Yard.
| Project: | Westlegate, Norwich | |
| Client Name: | FW Properties + Soho Estates | |
| Council Name: | Norwich City Council | |
| Disciplines: |
|
