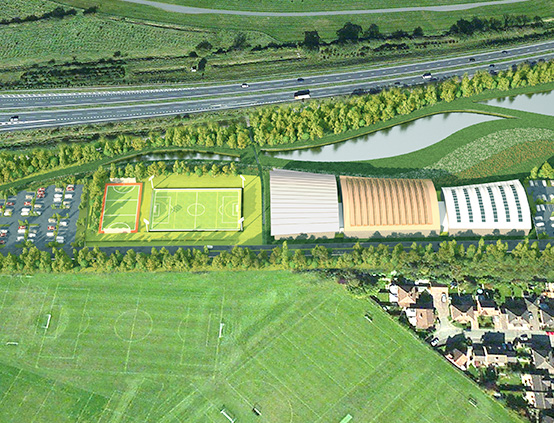The study involved reviewing the needs of Attleborough and Attleborough Academy Norfolk in terms of the extent of current and future sports provision as a result of the planned growth of 4,000 new homes in Attleborough.
The study assessed the opportunities and constraints of the parcels of land adjacent to the Academy. We undertook a capacity and design assessment which would provide a large indoor sports complex, a swimming pool, catering and community facilities, conference facilities, incorporation with sustainable urban drainage systems and landscaping provision of additional parkland and outdoor recreational facilities.
The proposal also looked at access and parking facilities, not only for the proposed new sports hub, but also to create additional parking facilities to serve the town-centre of Attleborough.

The study involved reviewing the needs of Attleborough and Attleborough Academy Norfolk in terms of the extent of current and future sports provision as a result of the planned growth of 4,000 new homes in Attleborough.
The study assessed the opportunities and constraints of the parcels of land adjacent to the Academy. We undertook a capacity and design assessment which would provide a large indoor sports complex, a swimming pool, catering and community facilities, conference facilities, incorporation with sustainable urban drainage systems and landscaping provision of additional parkland and outdoor recreational facilities.
The proposal also looked at access and parking facilities, not only for the proposed new sports hub, but also to create additional parking facilities to serve the town-centre of Attleborough.
| Project: | Attleborough Sports Hub, Norfolk | |
| Client Name: | Attleborough Academy Norfolk + TEN Group | |
| Council Name: | Breckland District Council | |
| Disciplines: |
|
