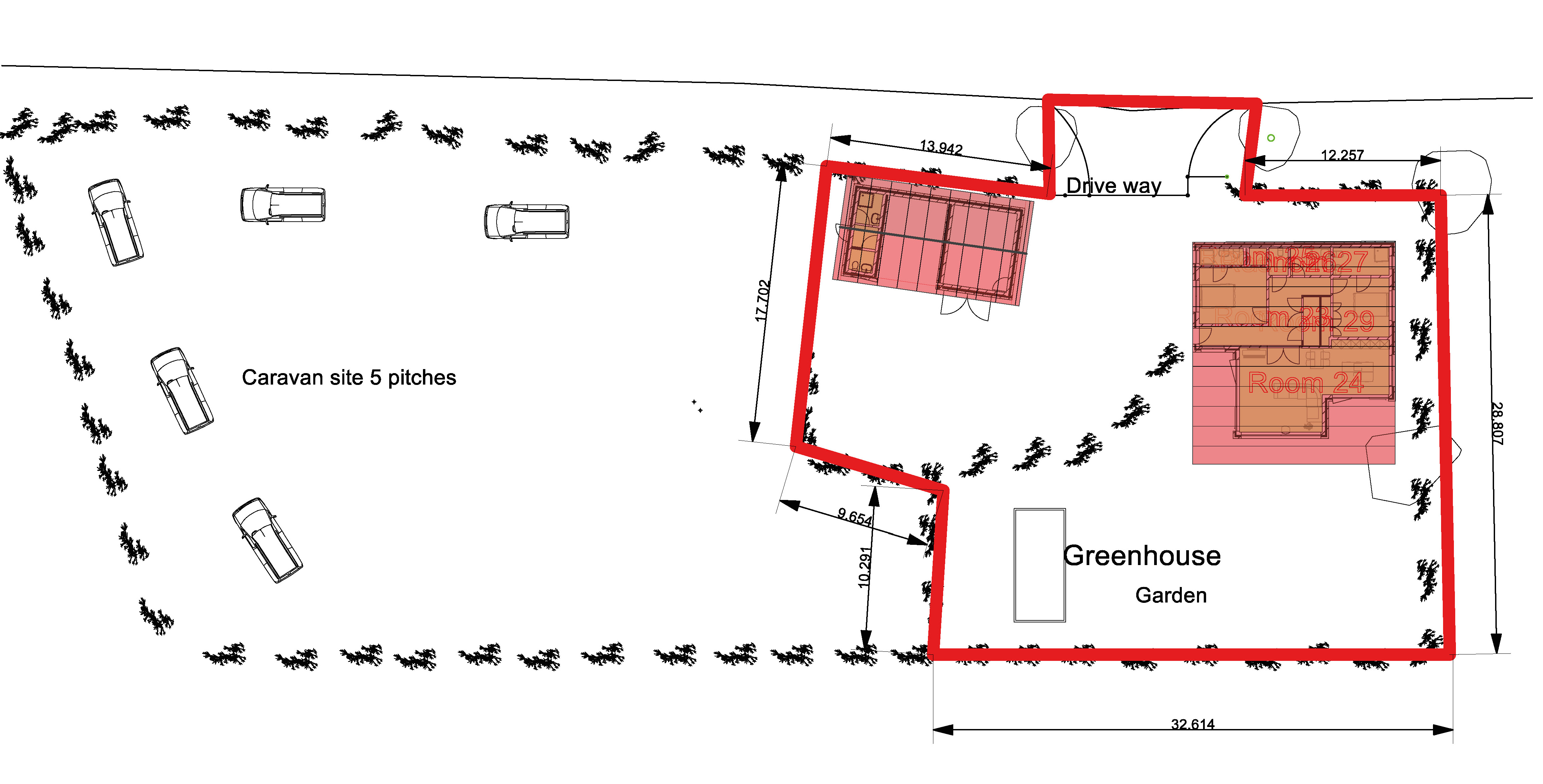The existing building on site, a former pig barn, benefited from a Class Q approval under Permitted Development rights for its change of use from agriculture to residential. We advised our client of their prospects for securing permission for a larger dwelling on the site. Following this and working with the client, who provided the designs for a new dwelling, we undertook pre-application discussions with the Council and subsequently, submitted an application, negotiated it through the determination process and secured full planning permission for the development.
We were able to work collaboratively with the planning authority over the principle of the development and layout, design and external appearance.

The existing building on site, a former pig barn, benefited from a Class Q approval under Permitted Development rights for its change of use from agriculture to residential. We advised our client of their prospects for securing permission for a larger dwelling on the site. Following this and working with the client, who provided the designs for a new dwelling, we undertook pre-application discussions with the Council and subsequently, submitted an application, negotiated it through the determination process and secured full planning permission for the development.
We were able to work collaboratively with the planning authority over the principle of the development and layout, design and external appearance.
| Project: | Barn at Pulham Market, South Norfolk | |
| Disciplines: |
|
