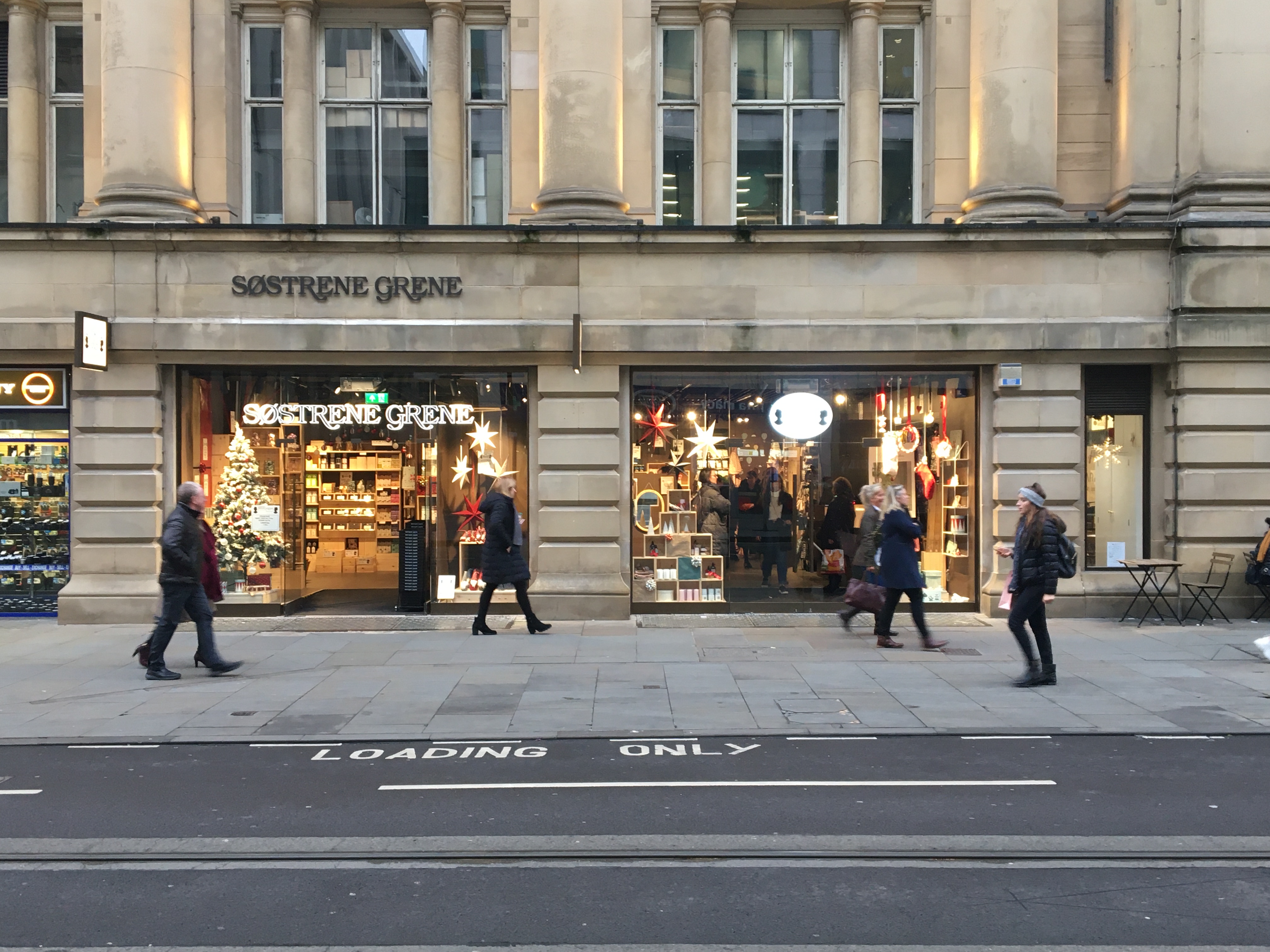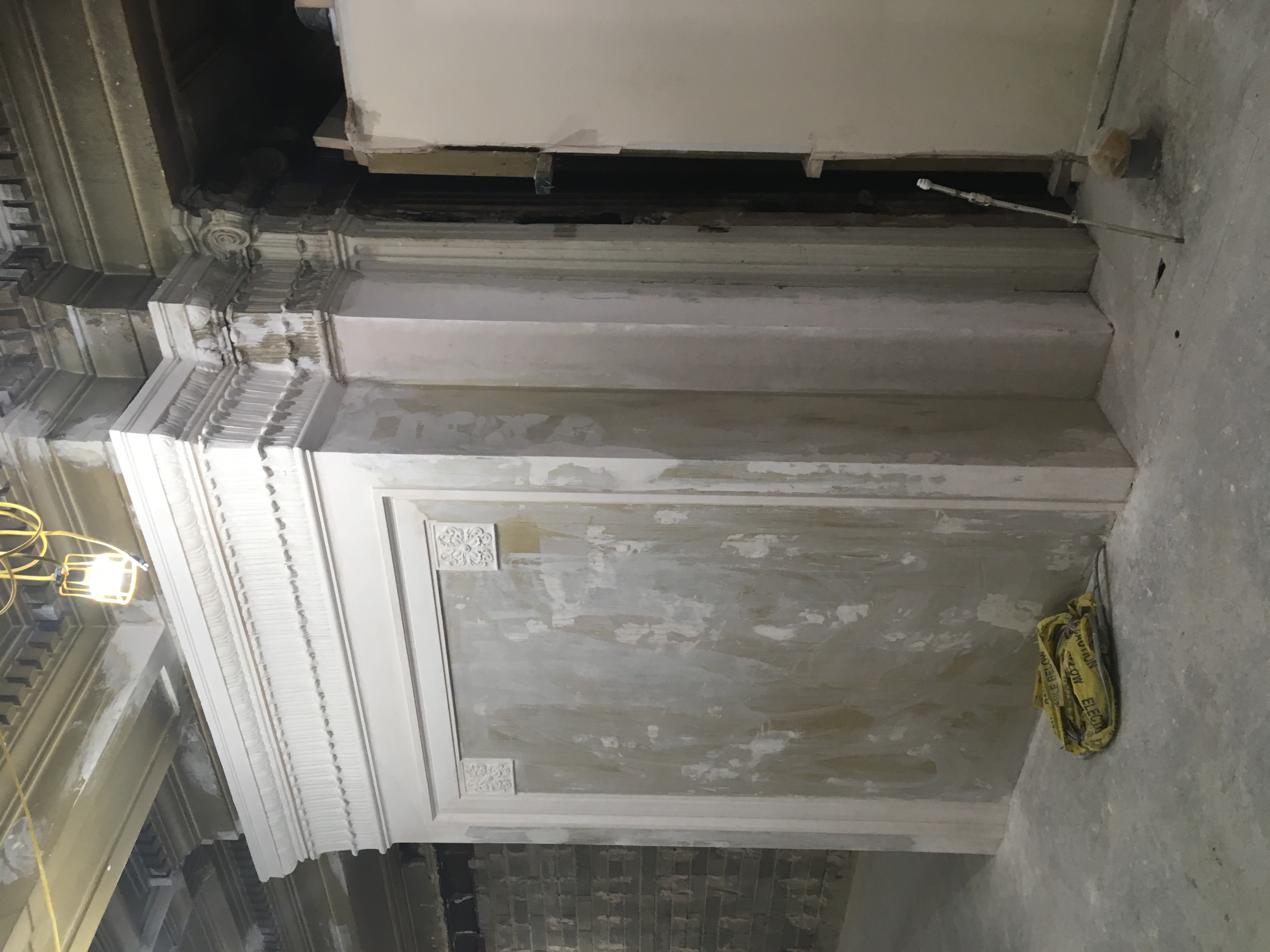The retail unit is on the south-east side of the Grade II listed Royal Exchange and within St Ann’s Conservation Area, in the heart of the city centre and main shopping district. It is positioned within the 1914-21 south extension of the Royal Exchange designed by Bradshaw, Hope and Gass and evidence from the remaining internal historic fabric suggested that it sits within a modified and much larger, once ornately decorated, space original to the 1914-1921 phase of extension.
Modifications to the design elements affiliated with the Søstrene Grene scheme were designed to be sympathetic to the surviving historic fabric so as to cause little, if no, impact whilst maintaining the brand appearance and highlighting the historic features to compliment the character of the store.


The retail unit is on the south-east side of the Grade II listed Royal Exchange and within St Ann’s Conservation Area, in the heart of the city centre and main shopping district. It is positioned within the 1914-21 south extension of the Royal Exchange designed by Bradshaw, Hope and Gass and evidence from the remaining internal historic fabric suggested that it sits within a modified and much larger, once ornately decorated, space original to the 1914-1921 phase of extension.
Modifications to the design elements affiliated with the Søstrene Grene scheme were designed to be sympathetic to the surviving historic fabric so as to cause little, if no, impact whilst maintaining the brand appearance and highlighting the historic features to compliment the character of the store.
| Project: | Søstrene Grene, Royal Exchange, Cross Street, Manchester | |
| Client Name: | Søstrene Grene | |
| Council Name: | Manchester City Council | |
| Disciplines: |
|
