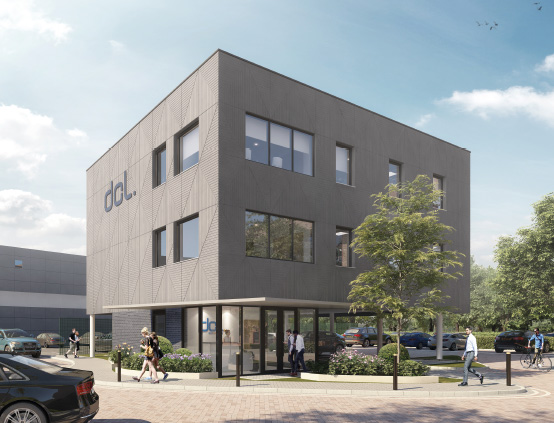The building is located over the business’s current staff car park. One of the main challenges for the team was ensuring parking numbers were maintained. Under croft parking maintains numbers whilst also providing the building with a clear anchor point to the ground via the stair, services core and reception.
The simple form is given depth by the use of grooved fibre cement cladding panels arranged in a regular gridded diamond pattern. The new space provides for an additional 36 workstations allowing the business to expand across the road from its existing premises at Hedgerows Business Park, Essex.
The project is due on site later this year with Lanpro continuing to provide planning consultancy towards the discharge of conditions, whilst Pro:works provide Project Management and detail design services.

The building is located over the business’s current staff car park. One of the main challenges for the team was ensuring parking numbers were maintained. Under croft parking maintains numbers whilst also providing the building with a clear anchor point to the ground via the stair, services core and reception.
The simple form is given depth by the use of grooved fibre cement cladding panels arranged in a regular gridded diamond pattern. The new space provides for an additional 36 workstations allowing the business to expand across the road from its existing premises at Hedgerows Business Park, Essex.
The project is due on site later this year with Lanpro continuing to provide planning consultancy towards the discharge of conditions, whilst Pro:works provide Project Management and detail design services.
| Project: | Redwings House, Chelmsford, Essex | |||
| Client Name: | Direct Commercial Limited | |||
| Council Name: | Chelmsford City Council | |||
| Disciplines: |
|
